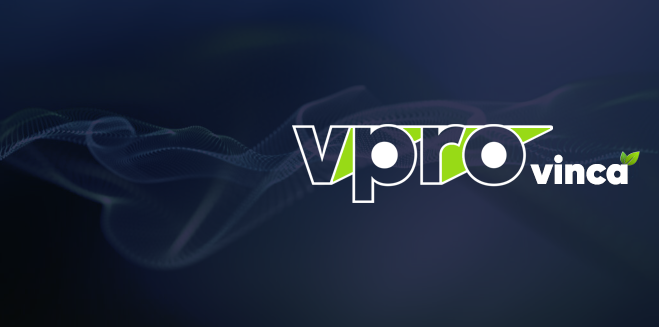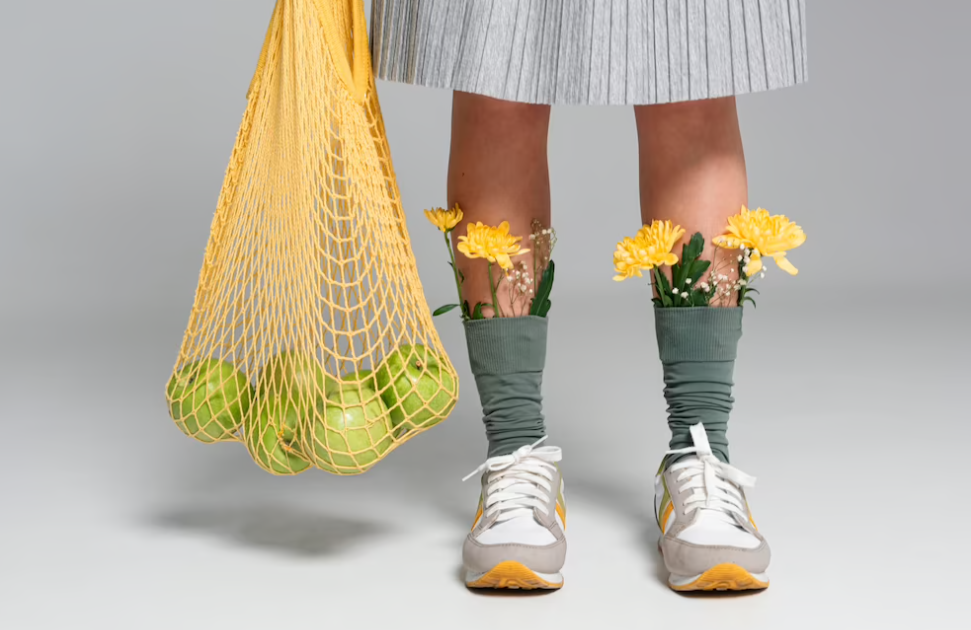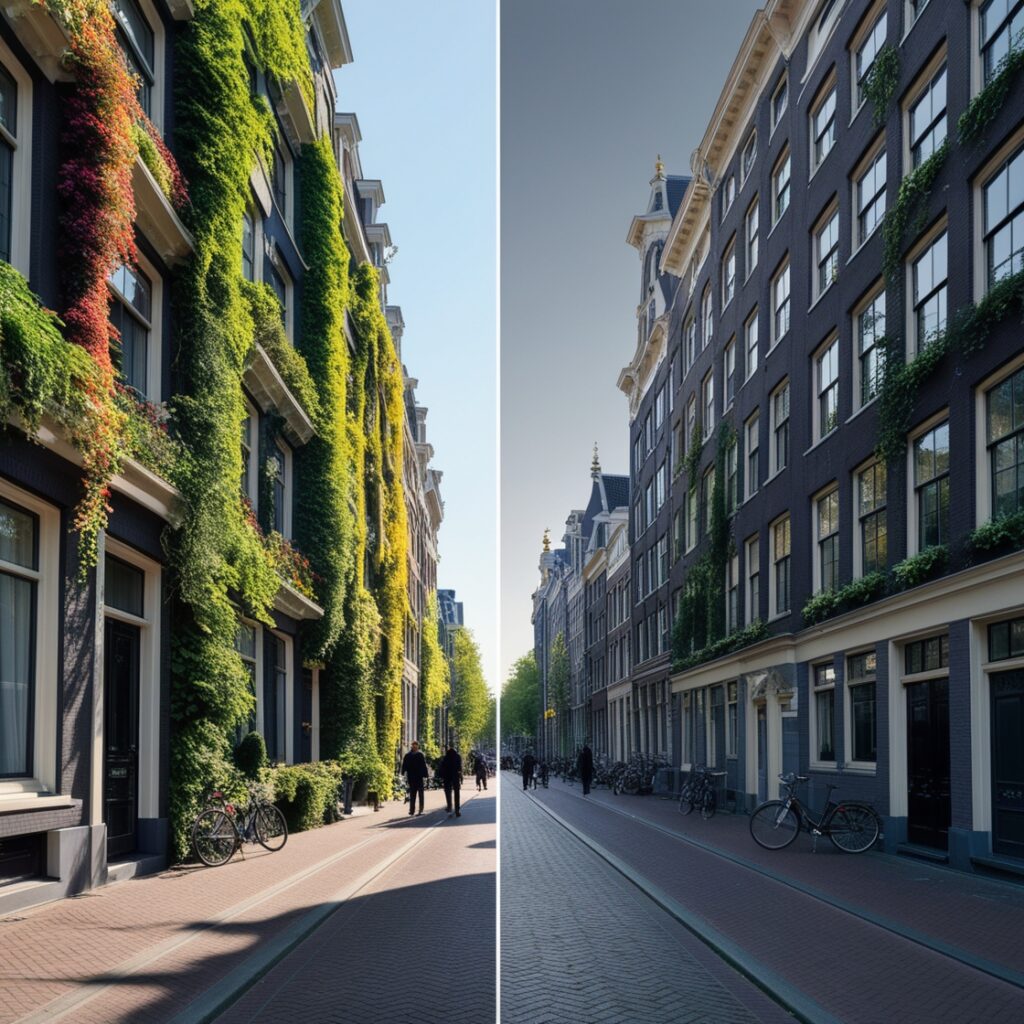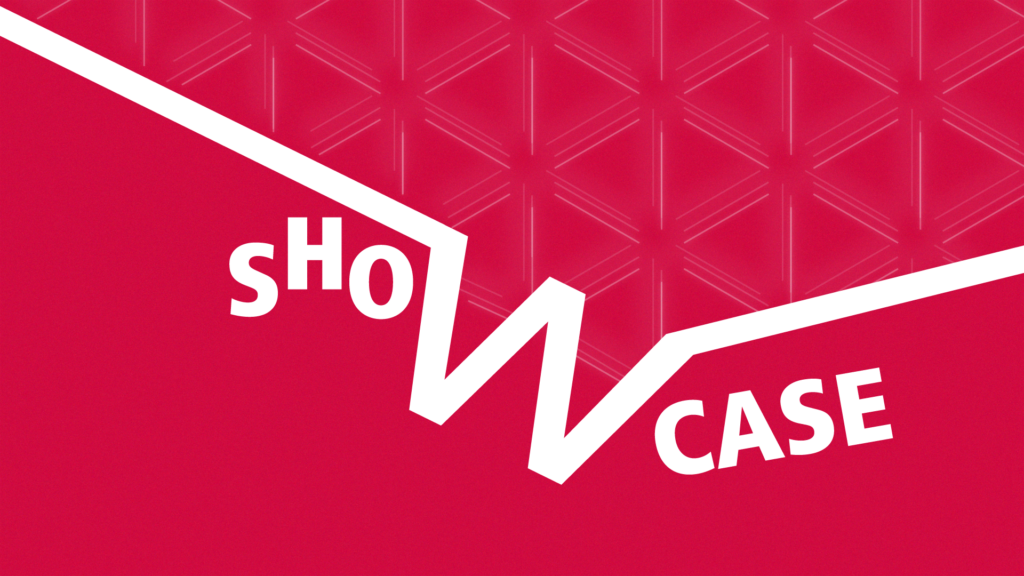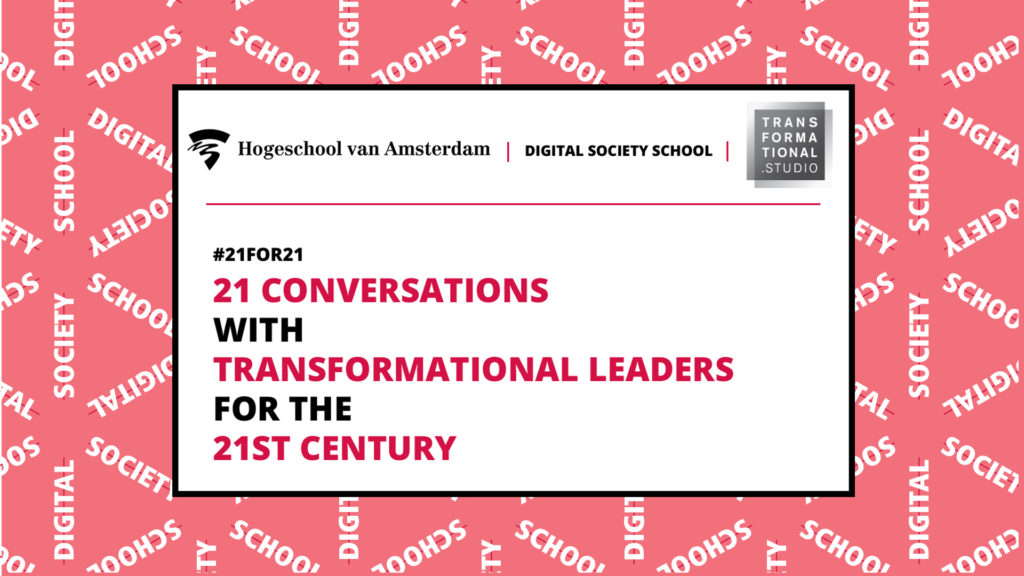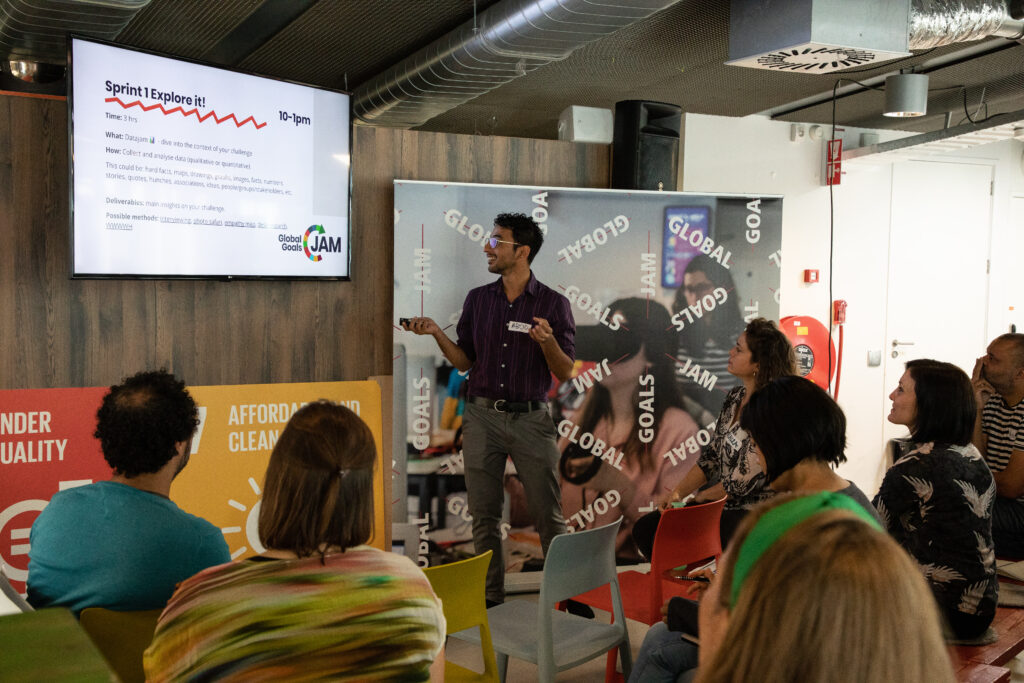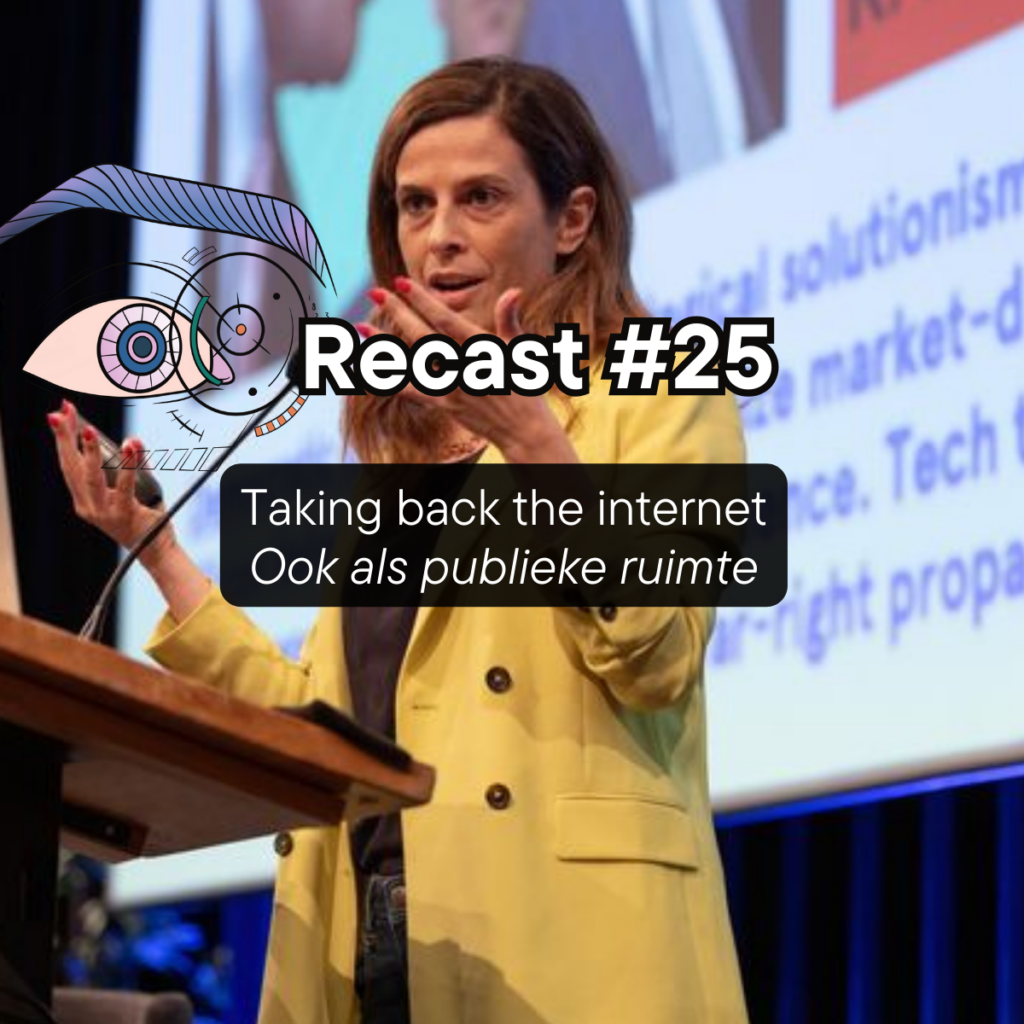OUR SERVICES
Course
Reimagining Nature Online Cursus
Leer over creatieve en artistieke methoden voor een vernieuwende kijk op mens en natuur.
On-demand Course
Diversity and Inclusion Online Course
A quick deep-dive into Diversity and Inclusion. You will learn about different types of diversity, strategies for better inclusion and much more!
Course
Samen Repareren we het Internet!
Hoe kunnen we publieke waarden terugbrengen in het Internet, en wat kun je zelf hieraan bijdragen?
